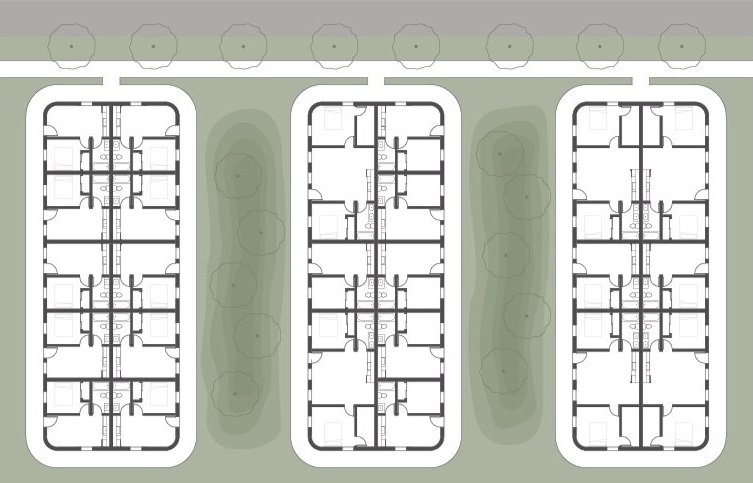Icon Affordable Housing
3D printed housing
-
Created as a response to Icon Building Systems worldwide competition for affordable housing using their proprietary 3D printing technology. Each building takes the largest possible print basin Icon can produce and splits it up into modular units. One and two bed units occupy a grid across the building that gives the ability to mix-and-match unit typologies across each printed structure.
Being an affordable housing project, the building spaces are very simple and down to the core necessities. While roofs are constructed from simple pre-manufactured wood trusses, they create usable overhangs for entries into each unit and give ample shade in the hot Texas sun. Simple windows and glass doors provide access to daylight, while mini-splits provide heating and cooling.
To give residents privacy when they’re within their unit, berms and planting are proposed between housing blocks. This berm will allow visual privacy while maintaining light access in each space as well as a place to gather between residents.
Location: Austin, Texas
Size: 3,000 sf each
Medium: Architecture
Role: Architect




