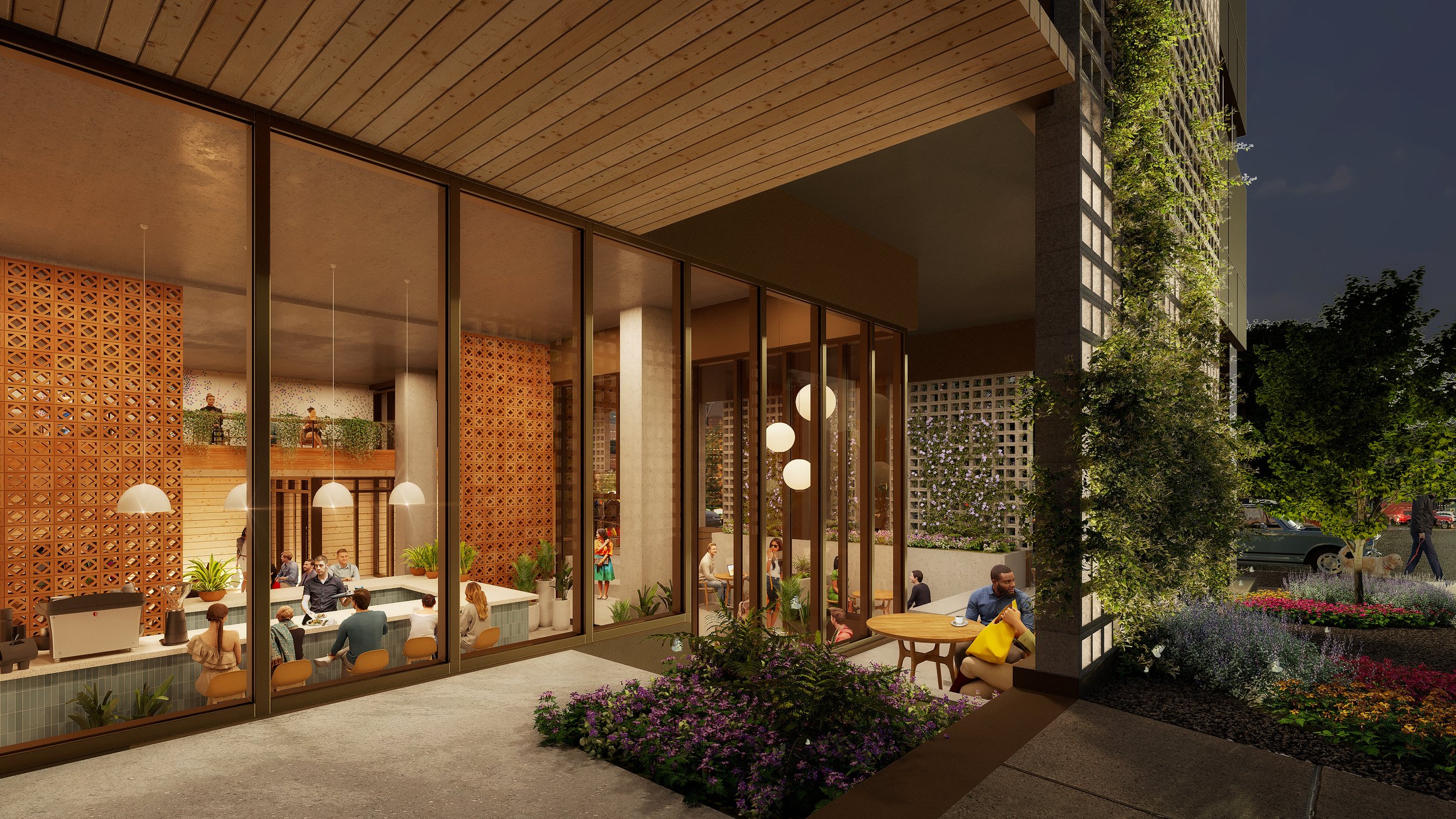Return to Form
Timber living
-
Crafted of CLT and Glulam, this apartment goes back to the simpler times of building with modern construction methods. The mass timber structure is everpresent throughout the building, from the time you enter, through the elevator lobbies and into each unit. Simple finishes and clever lighting keep the wood the focus.
Residents and guests enter through a breezeblock bris soleil into a lobby and cafe before ascending to each level. Moody corrirdors make way for bright, light-filled units with floor-to-ceiling glazing.
Being Denver’s first mass timber high-rise, our team worked with the city to propose and adopt code changes from the 2024 IBC, successfully allowing 100% exposed mass timber ceilings throughout.
Location: Denver, Colorado
Size: 135,000 sf
Medium: Architecture
Role: Job Captain/Project Architect
Completed as part of Tres Birds

Image Produced by Luxigon

Image Produced by Luxigon




